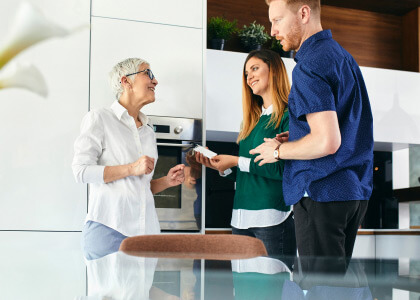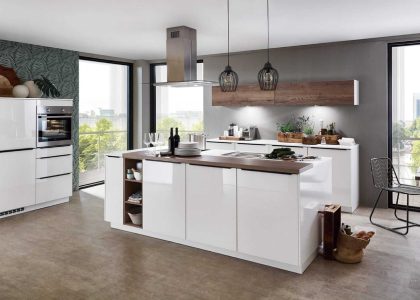
Designing an accessible kitchen isn't just about practicality; it's about empowerment. A well-designed accessible kitchen allows every individual, regardless of mobility or physical limitations, to cook, clean, and enjoy their kitchen with ease, independence and comfort.
At Kutchenhaus, we believe great design should work for everyone. That’s why we offer made-to-measure kitchens tailored to your needs, including fully accessible kitchen layouts and features. Whether you're adapting your space with a full kitchen remodel or starting from scratch, our expert designers are here to help.
Download our brochure or visit a local showroom to explore your options, or read on for ideas and inspiration to help you design an accessible kitchen that truly works for you.

What is Accessible Kitchen Design
Accessible kitchen design focuses on making the kitchen safe, comfortable and usable for everyone, especially those with disabilities or mobility challenges. From layout choices to smart appliances and cabinet heights, every detail is considered to ensure your space works around your needs, not the other way around.
Small, thoughtful changes can make a world of difference. Whether it's lowering a worktop or installing pull-out units, accessible design ensures every part of the kitchen is within easy reach, removing unnecessary strain and making the joy of cooking truly accessible to all.
Accessible Kitchen Features

Spacious Kitchen Layouts
One of the most important elements in an accessible kitchen is space to move. A layout with wide, clear walkways, such as an L-shaped or open-plan kitchen, allows for smooth movement, especially for wheelchair users or those with limited mobility.
By reducing clutter and ensuring appliances are sensibly placed, a spacious kitchen layout also supports a more natural cooking flow, making it easier to prepare meals safely and efficiently.

Custom Worktop and Cabinet Heights
Thanks to our precision German engineering, we can tailor every worktop and cabinet to suit your exact height and reach. This is especially useful if you're a wheelchair user or have difficulty reaching overhead.
Our team will help you position everything at the right height for you, including integrated appliances, so you can access your kitchen with ease and confidence.

Pull-Out Units and Open Shelving
Accessible storage is essential, and our solutions ensure you never have to bend, stretch or reach awkwardly again. Pull-out drawers and corner units bring everything into view, so ingredients and cookware are always within reach.
Open shelving is another smart solution, providing easy access to everyday items while adding a warm, lived-in look to your kitchen. It's a perfect blend of form and function.

Smart Appliances That Support Independence
Smart appliances can make daily tasks easier and safer. Our NEFF Slide&Hide® oven is a great example. its fully retractable door allows easy access to the oven cavity, so you don't have to lean over a hot door.
Other helpful features include:
- Self-cleaning functions, so there's less scrubbing required
- Clear, easy-to-read displays and touch controls for simplicity
We can also incorporate pull-out tables, ideal for extra prep space or casual dining. These can be discreetly tucked away when not in use, ideal for similar spaces or multifunctional kitchens. Induction hobs are another useful appliance. With less risk of burns and an easier surface to clean, they're much less work than traditional gas hobs.

Function-First Design Details
In accessible kitchens, every element should be easy to see, touch and use. We recommend:
- D-shaped handles: Stylish, traditional, and easy to grip, often found in shaker cabinetry
- Contrasting kitchen colours: Ideal for those with visual impairments, for example, darker cabinets paired with lighter worktops
- Non-slip flooring: For safer movement around the kitchen
- Bright, clear lighting: Minimises shadows and improves visibility
Together, these details create a kitchen that’s both practical and welcoming, one that’s tailored around you.
Start Your Accessible Kitchen Journey with Kutchenhaus
An accessible kitchen doesn't mean compromising on style. At Kutchenhaus, we bring together beautiful design and practical solutions to create kitchens that support your lifestyle and look just as good as they function.
Whether you're planning a full remodel or exploring options to improve the independence of a loved one, our experts are here to help you every step of the way.
Download our brochure to discover more, or book an appointment at your local showroom to start designing a kitchen that works for you.

Showroom appointment

Online appointment






