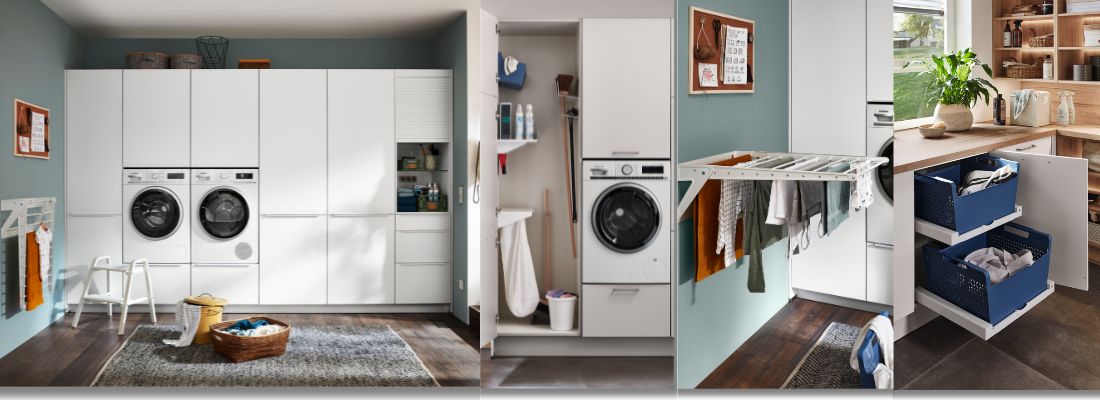What if the available space or room layout does not allow a hidden room?
In such cases, it's helpful to consider alternative rooms in your home to find the best possible solution for a utility area. Clever thinking will allow you to go big on functionality in even small spaces, to make a room work for you.
Laundry area in small spaces
In a small or tight room, a simplified utility area could include wall housing units for a washer and dryer, possibly a sink, tap, storage cupboards and workspace. Space above the appliances provides a place for storage. Under-sink units keep your laundry products tidy and countertop areas create a place for folding.
Free wall space could allow for wall-mounted or ceiling-hung drying racks, easy to move when not in use.
The clever extra space tip
Carving out a small footprint in a hallway, walk-through or under-stairs areas could be the key to unlocking clever extra storage space.
For more kitchen design ideas and inspiration, book a free, non-obligation design appointment with your local Kutchenhaus Showroom!
With over 60 showrooms nationwide, Kutchenhaus offers high-quality German kitchens made to last at a surprisingly affordable price.
Kutchenhaus - The kitchen you've been searching for.


