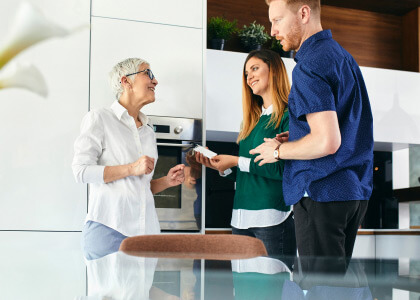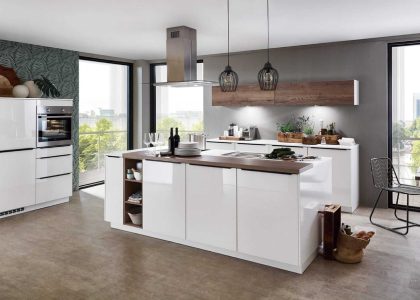Small kitchen ideas can be challenging to develop if you don’t have much experience with kitchen design. Fortunately, our Kutchenhaus experts are here to help. If you’re planning to remodel a small kitchen, or just want some small kitchen inspiration, we’re happy to provide some ideas to kickstart the journey to your dream kitchen!
You might want to visit one of our local showrooms to find inspiration, or book an appointment with one of our design experts to chat about your ideas. For now, though, let’s dig into some small kitchen ideas...
Alternatively, you can combine colours to create a stunning effect. Using darker colours for lower cabinets, and lighter colours above on the cabinets and walls, will work to create an attractive design statement, with a contrast which also helps to make the kitchen feel larger. Opting for a glossy finish is also a good idea when it comes to making the space feel brighter, as shiny surfaces bounce light around beautifully. Gloss cabinets are great for those who love a modern design, making for a sleek, airy environment.









